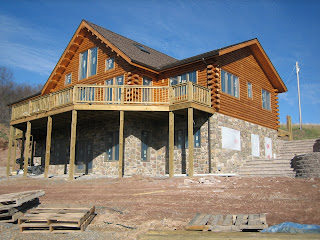From my experience in the log home industry, the number one question ask by customers viewing their home dry stack is about log and timber checks.
According to the
Standard on the Design and Construction of Log Structures, a check is "A radial crack in the log that occurs as the wood is seasoning". The definition goes on to say that a check is "...a natural an unpredictable result of the seasoning process that generally does not affect the structural integrity of the log."
As a timber dries, the cells at the outer surface lose moisture more quickly than those at the center of the timber. This process causes stresses in the timber which is relieved by a check occurring. This happens whether the timber is air dried or kiln dried. Generally speaking, a larger timber will produce a larger check. Here at Beaver Mountain, our combination of air drying and kiln drying, work to remove the majority of moisture from our timbers. This, along with our grading procedures, mean that although logs and timber joists will have checks, the amount and size of checks is controlled as part of the production process.
This process starts during milling. As we run material through the planer, we try to orient any existing checks up and down so they are not exposed on the inside or the outside of the home. If the stock material does not allow for this kind of orientation, we try to place the existing check to the inside so it is not exposed to the weather.
Next, because we pre-cut every home, we are able to remove any check that does not meet the Wall Log 53 Grade, which is a structural grade. However, we go a step further and visually grade out unpleasing checks that are structurally sound, but may not be visually appealing. We make every effort to place logs that do have checks in areas of the home so as to be less noticeable, such as behind kitchen cabinets, in bathrooms and closets. Logs that have checks on the outside top half, can be placed under overhangs and porches and thus not exposed to the weather.
Remember, checking will occur during the timber drying process, so a timber with no checking may not be dry. It makes for a nicer home when check size and location are controlled, after all, checks are part of the natural beauty of wood.
Rick Hamm, Production Manager
 When planning your dream home, it may seem that the list of design decisions is endless. The process tends to begin with bigger concepts, like cape versus chalet, and funnels down to the finer details, such as faucet style and finish. In between, decisions have been made on timber joist style, shingle color and lighting placement. What do all of these decisions have in common? They are all about integral parts of a home. The project can not proceed without someone asking these questions. When planning your home, don't forget the design decisions which are not required parts of the structure.
When planning your dream home, it may seem that the list of design decisions is endless. The process tends to begin with bigger concepts, like cape versus chalet, and funnels down to the finer details, such as faucet style and finish. In between, decisions have been made on timber joist style, shingle color and lighting placement. What do all of these decisions have in common? They are all about integral parts of a home. The project can not proceed without someone asking these questions. When planning your home, don't forget the design decisions which are not required parts of the structure. Gables trusses, window trim, stepped overhangs, timber purlins and over-sized fascia are just a few examples of the details which will give your home architectural flare. Talk with your sales consultant about including design elements which will set your dream home apart.
Gables trusses, window trim, stepped overhangs, timber purlins and over-sized fascia are just a few examples of the details which will give your home architectural flare. Talk with your sales consultant about including design elements which will set your dream home apart.



















