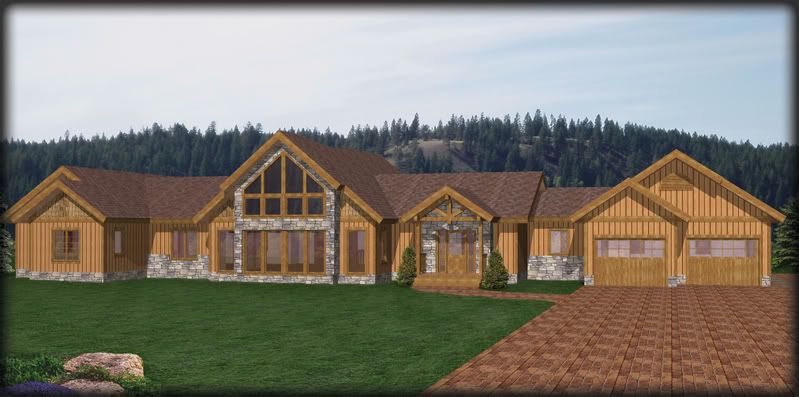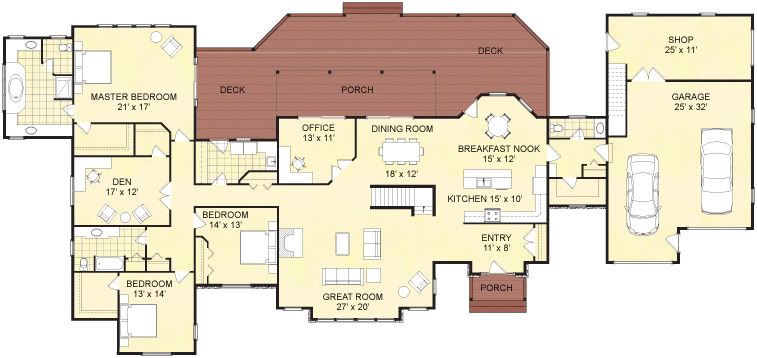The Livingston Manor was recently named the Best Single-Level Floor Plan runner-up by Log Home Design!

Exterior

First Floor

Loft
The Livingston Manor floor plan was designed by Beaver Mountain's in-house designer John Lanner. Our Planning Guide features 32 other floor plans designed by John and 6 floor plans designed by award-winning designer Murray Arnott exclusively for Beaver Mountain. Let these home designs help you envision your dream home and then contact us at 1-800-233-2770 today; we'd love to help make your dream home come alive!




No comments:
Post a Comment