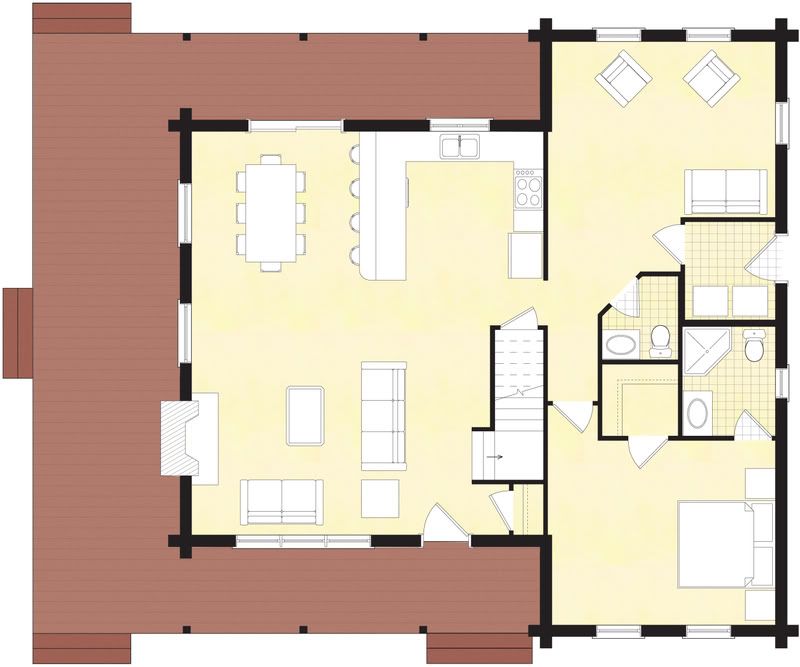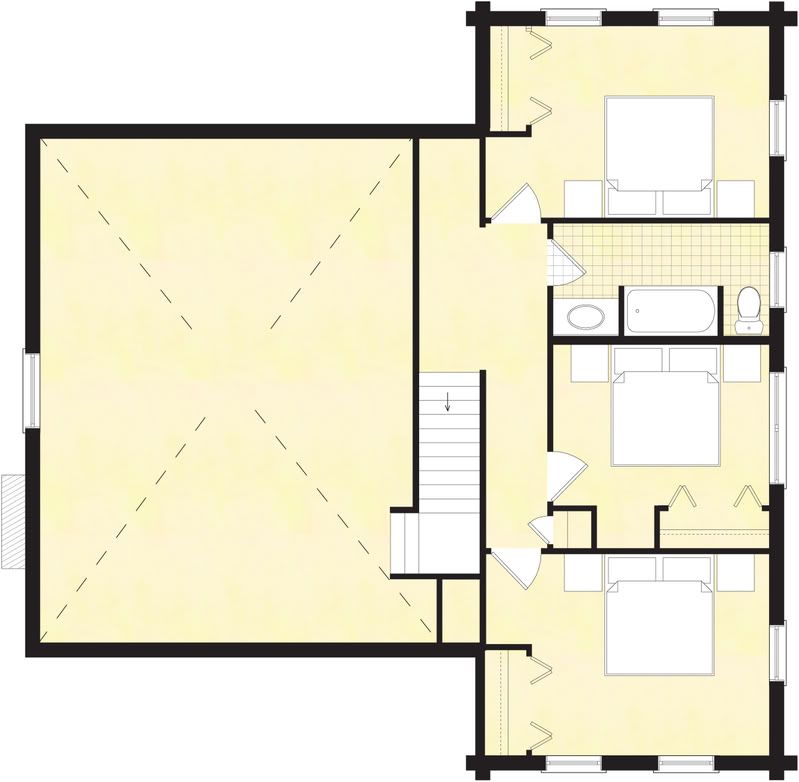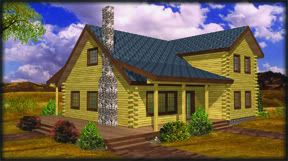
Log Home Design recently published an article of 15 "fabulous and functional floorplans under 2,500 square feet". Beaver Mountain's Richmond floor plan of 2,008 square feet is one of the plans featured and can be found on page 28 of the April 2008 issue or on our
website. first floor
first floor
 second floor
second floor

 first floor
first floor second floor
second floor

 first floor
first floor second floor
second floor
No comments:
Post a Comment